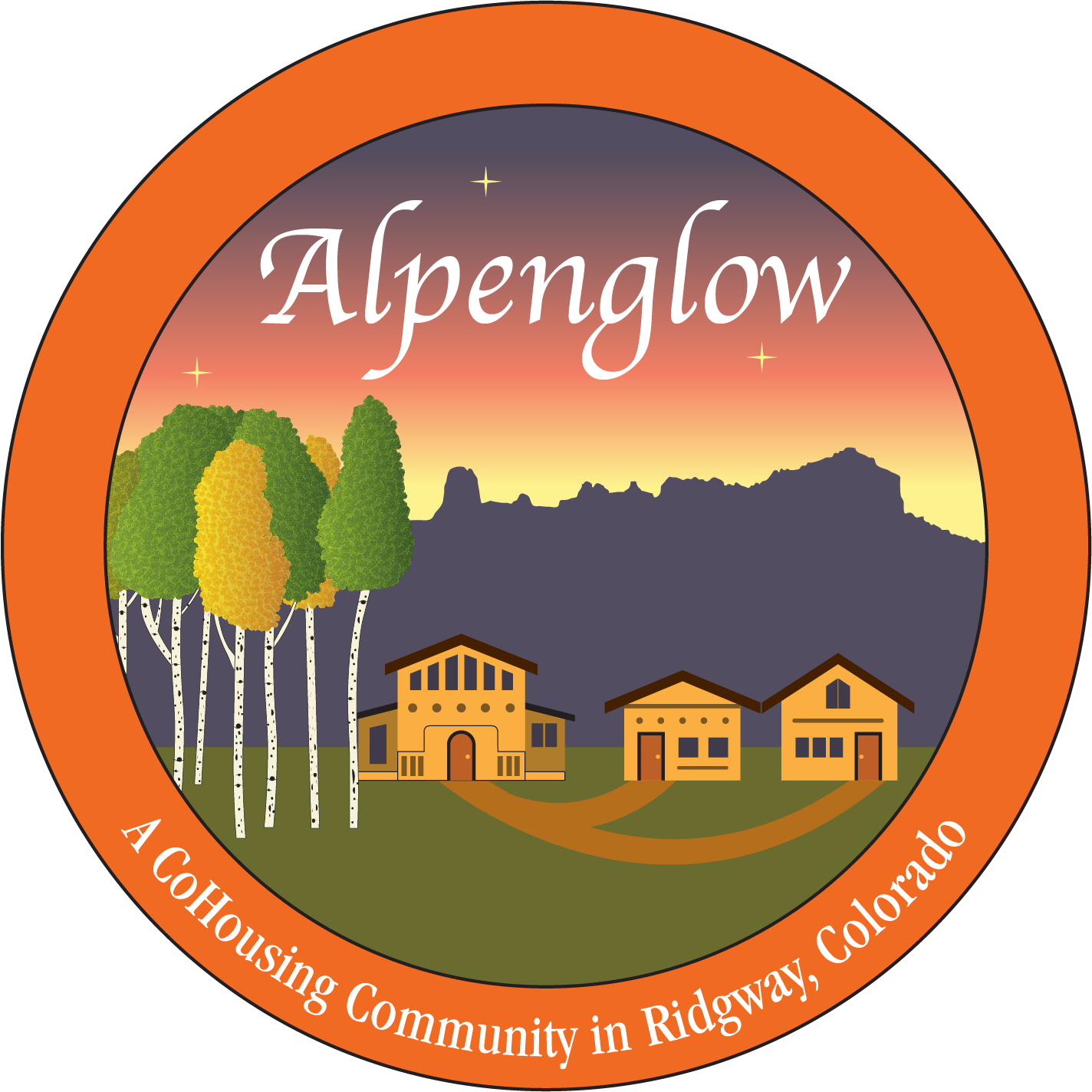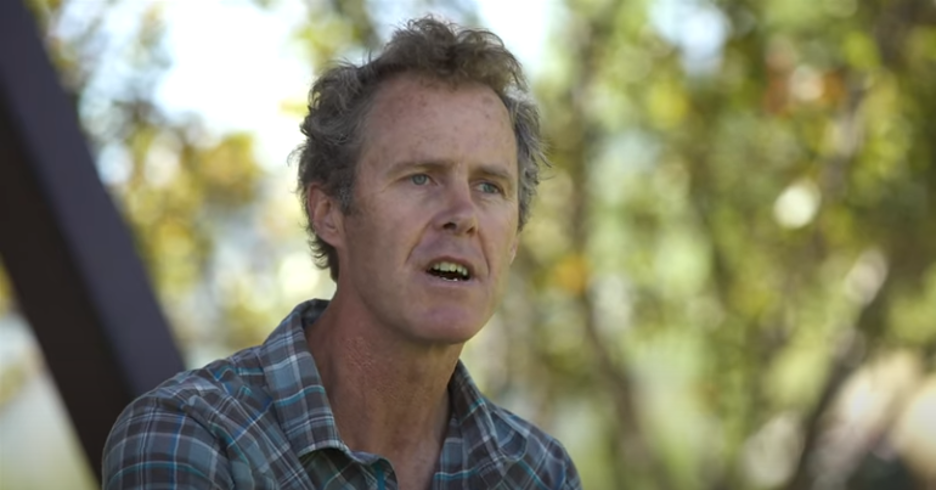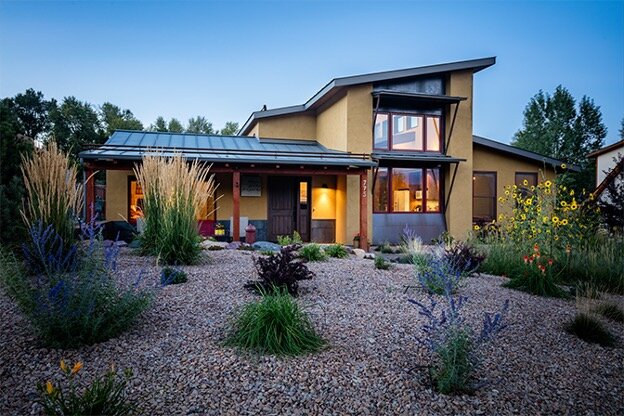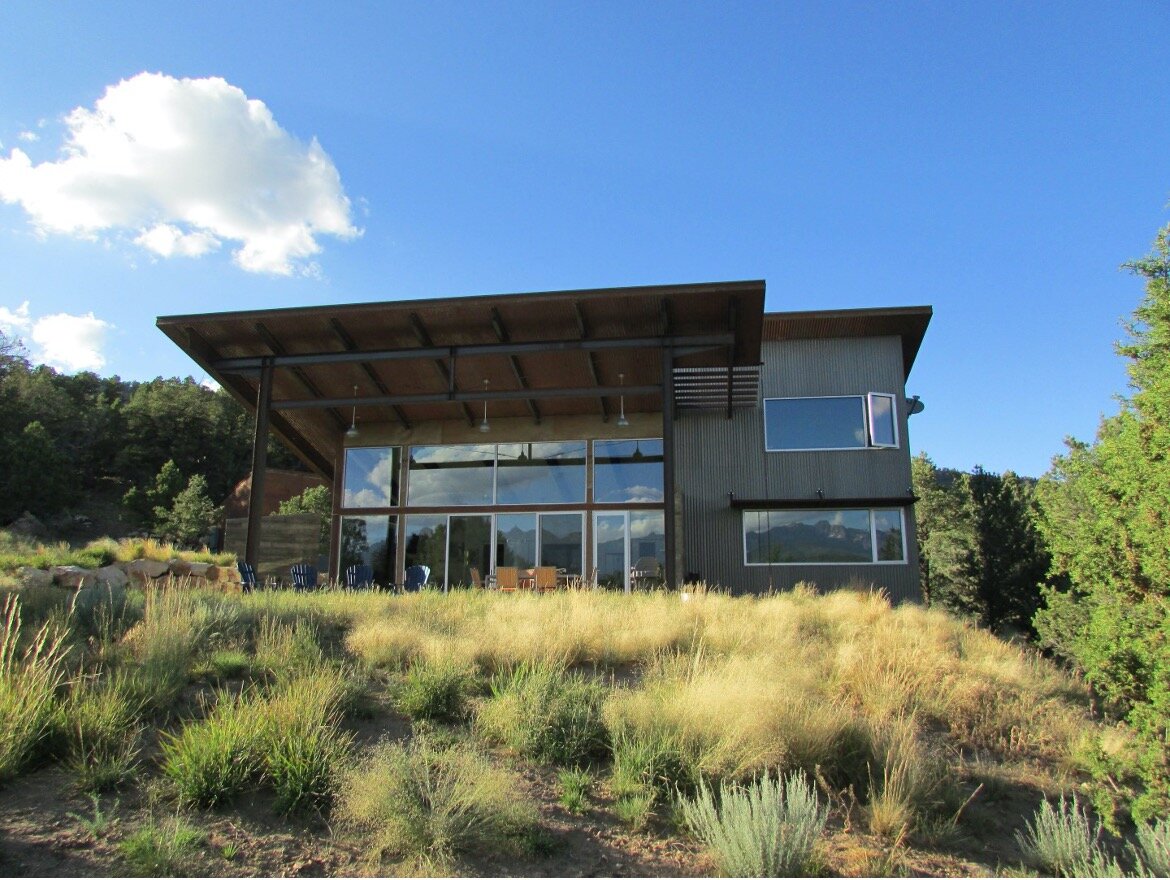Meet Our Architect
John Baskfield
We are thrilled to have John Baskfield as our architect. John became fascinated with building when he first learned building trades as a young man. He has received several design awards in architecture, most notably for his work in sustainable design.
He is a perfect fit for the Alpenglow community, and hope, in time, that he too may reside with us. In the meantime, we love him because we realized that he responded first to us and next to the natural environment of the site. He, in very large part, enrichs our community life. His respect of the natural environment and his knowledge of Ridgway will strengthen the cultural fabric of the unique towns and landscapes of the West.
Why did you decide to work with Alpenglow CoHousing?
Within a few hours of beginning to talk with the people who started the Alpenglow project I was sure it was a good fit. I was excited by their ideals: a community within a community, sustainable and energy efficient, with a commitment to being caring, honest and open in their communication.
I’ve always been interested in global sustainability in the making of buildings. The main sustainable aspect that stands out to me about Alpenglow is the focus on energy-efficient and healthy building materials. We will use highly energy-efficient walls for a tight envelope and efficient systems for heating. There is solar throughout. And we’ll reuse roof water and practice xeriscaping.
What’s your story? How did you get to Ridgway?
I grew up in Minnesota. I first saw mountains in my early teens on a camping trip with my family. We hiked and swam in ice-cold, mountain lakes, and that experience led me to choose Colorado for college. My first real job was as a high school teacher and ski coach in Crested Butte, Colo. Ridgway was a weekend destination for me at that time. I was drawn to Ridgway's beautiful landscape, the funky people, and the hot springs.
I worked often as a carpenter in Crested Butte, and many of the projects we built were big tall homes on prominent ridges – glaring and permanent scars on the landscape. I knew development would continue, regardless, and I also knew development could be done more sensitively, but I didn’t know how at the time. I later earned a master's degree in architecture at University of Colorado-Denver, and worked for firms in Denver and Grand Junction before bringing my young family to settle in Ridgway in 2007.
What’s it like being an architect in a small town like Ridgway, Colorado?
I feel lucky to practice architecture here because I get to work on a variety of project types (architects often must specialize their practice). Practicing architecture here also gives me a chance to have some influence on how local development affects the larger context and landscape. The verticality and wide-open nature of this area makes buildings quite visible. Also, local building sites are often on unspoiled land, important to sensitive ecosystems. I am always trying to understand how we can build in a way that respects the natural setting as well as the people.
Every design comes from a rich process that is both human and technical. I learn from each unique site, every owner, and the people that make up the design and construction teams. Two local homes stand out as being quite aligned with my vision for architecture because the owners wanted a sunlit, energy-efficient, "not-so-big" home to reflect their unique style (all traits I desire in a home for myself). he two houses are on radically different sites – the Green residence is in downtown Ridgway, while the Rocking Star residence is set in a small clearing in a forest. Both homes are filled with natural light, highly efficient with energy, and have distinctive styles that arose from their owners' unique tastes and lifestyles.
In what ways does your Alpenglow design support the principles of cohousing?
Cohousing is about community. I enjoyed creating a design that supported this community’s values: sustainability, public and private space, and community interaction.
To create a space for privacy and community, each home has a front porch that faces the commons space to encourage social interactions and a back patio that allows for privacy.
The buildings are close enough together to allow for easy voice and visual communication, and the pathways connect the residences. This proximity along with the orientation of the paths allows for close interactions.
The Common House is designed to be a central part of each person’s daily living. This is where the community gets mail, and where they will share community dinners a few times a week.
Ridgway is a hotspot for progressive thinkers, and Alpenglow will be part of that ongoing dialogue.



